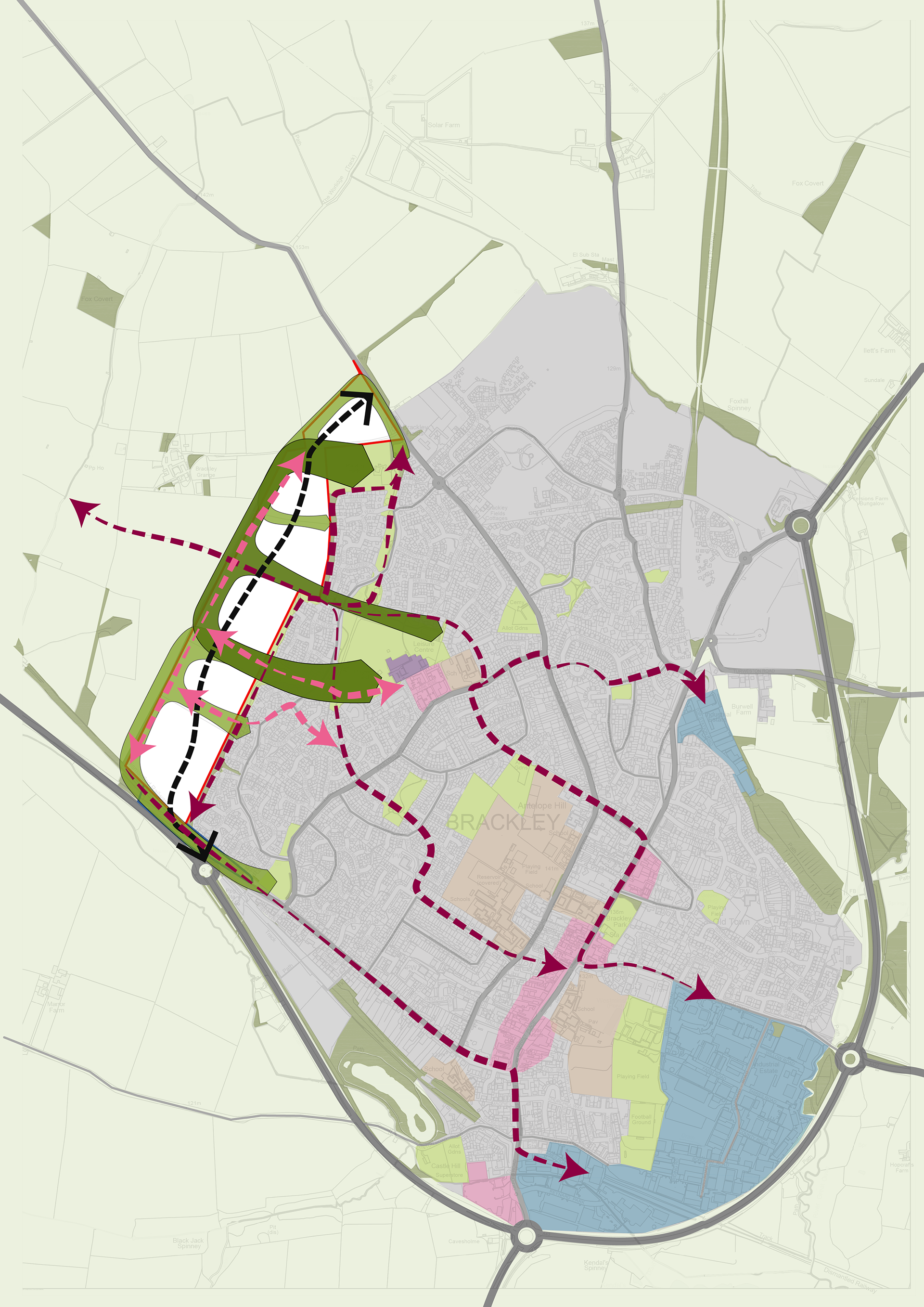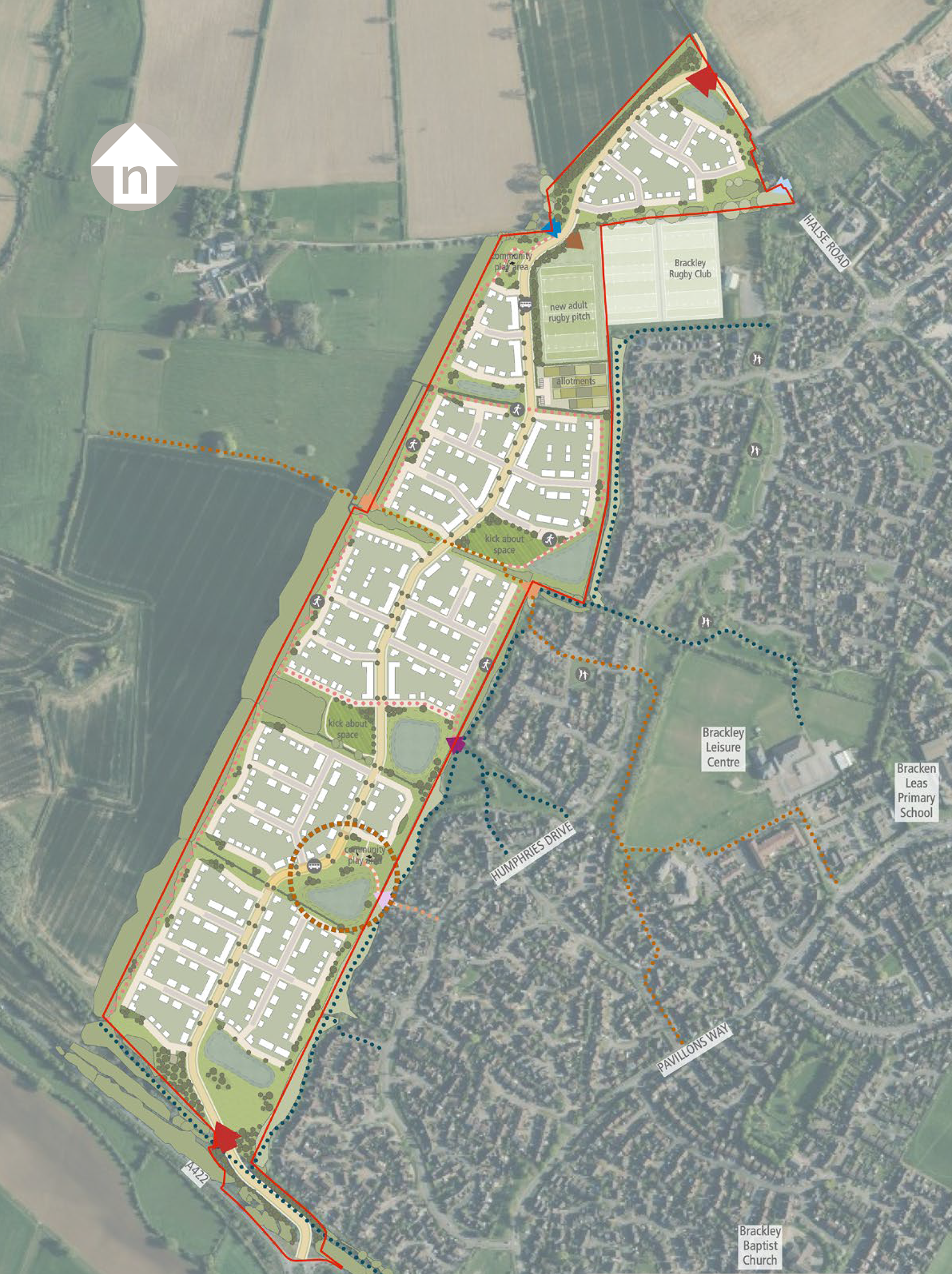Brackley
Outline Application
700 new homes
Ashfield Land & Vulpes Land

Concept diagram

Masterplan
The vision for this site was to create green corridors linking the scheme to the existing routes to key facilities within the town and also creating new links. This ensures the new homes provide a natural extension to the existing residential area.
Through consultation, the need for additional land for the adjacent rugby club was identified, providing space for an additional pitch to meet the club's needs. The submitted scheme was a result of a dialogue with the club regarding various options and which would be the most suitable. (@ UDB)
