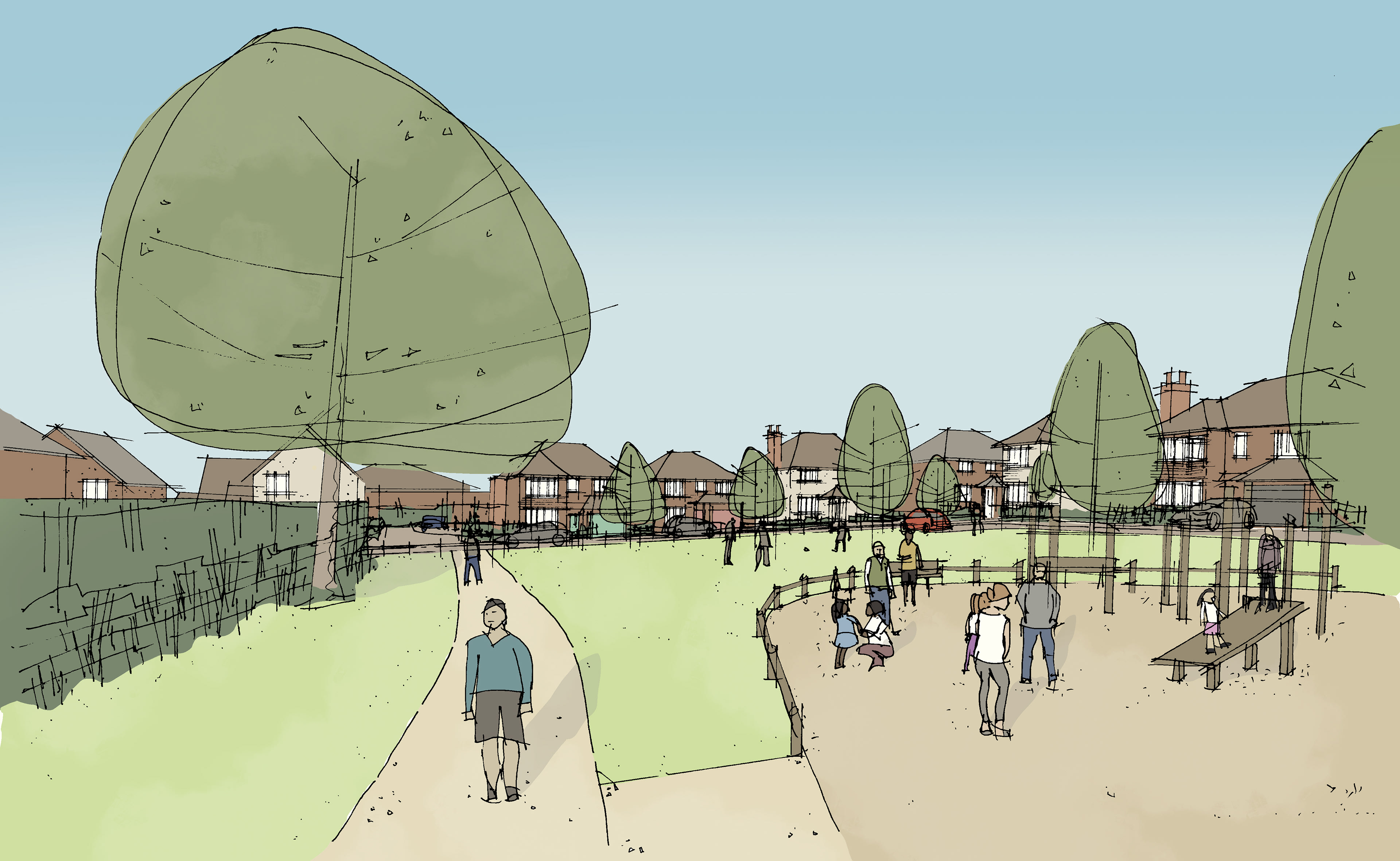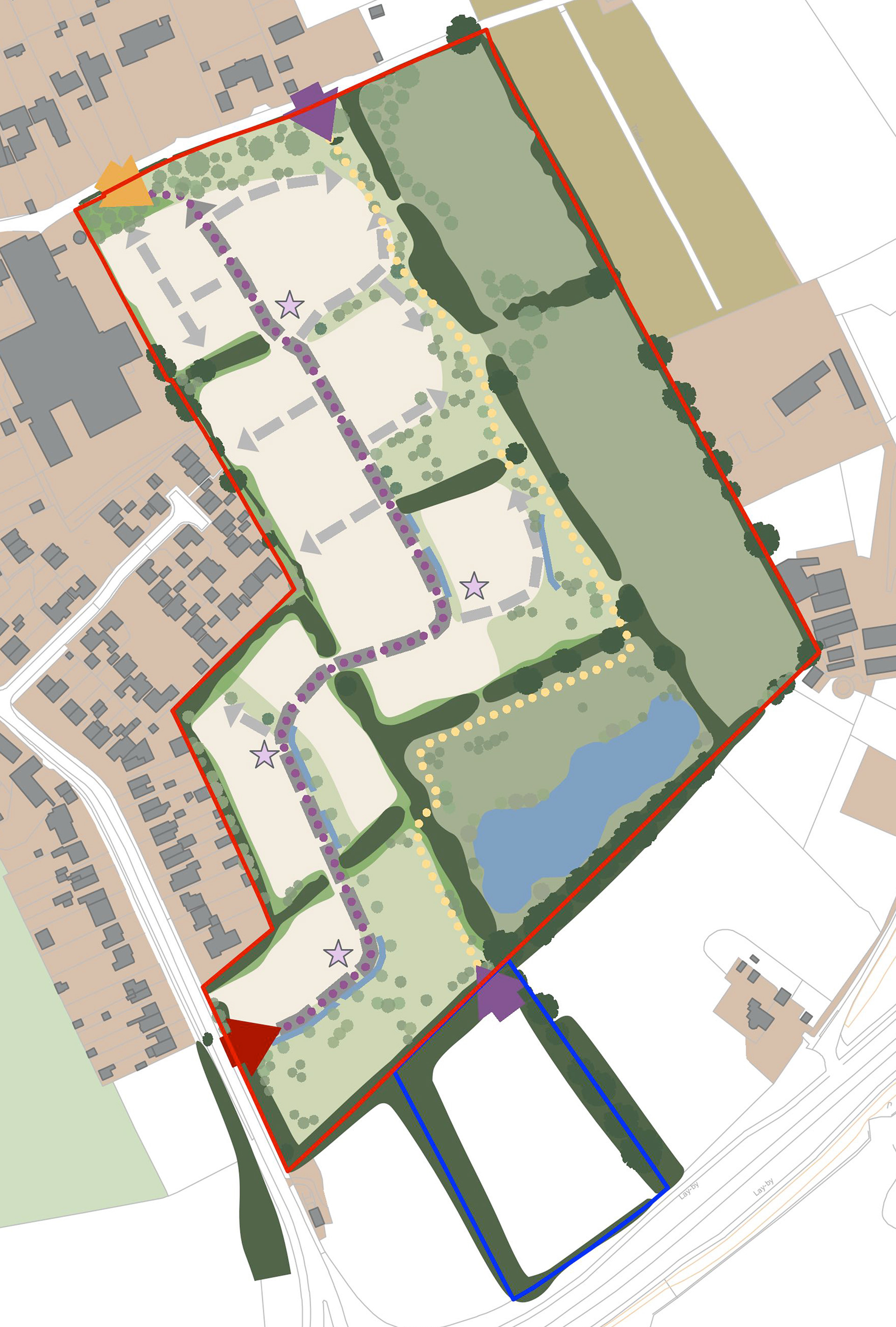Barwell
Outline Application and Design Code
95 new homes, including 5 self build plots
Harrow Estates

Masterplan

View across the play area

Self build area

Concept diagram
The masterplan proposes new family housing set within a series of green corridors which weave through the residential area, to bring the open space within easy reach of all dwellings. This also softens the appearance of the scheme by layering tree canopies within the roofscape. The design code outlines the key principles which the reserved matters applications must comply with, to ensure that a high quality place to live is created, which carries forward the vision of the outline application. (@ UDB)
